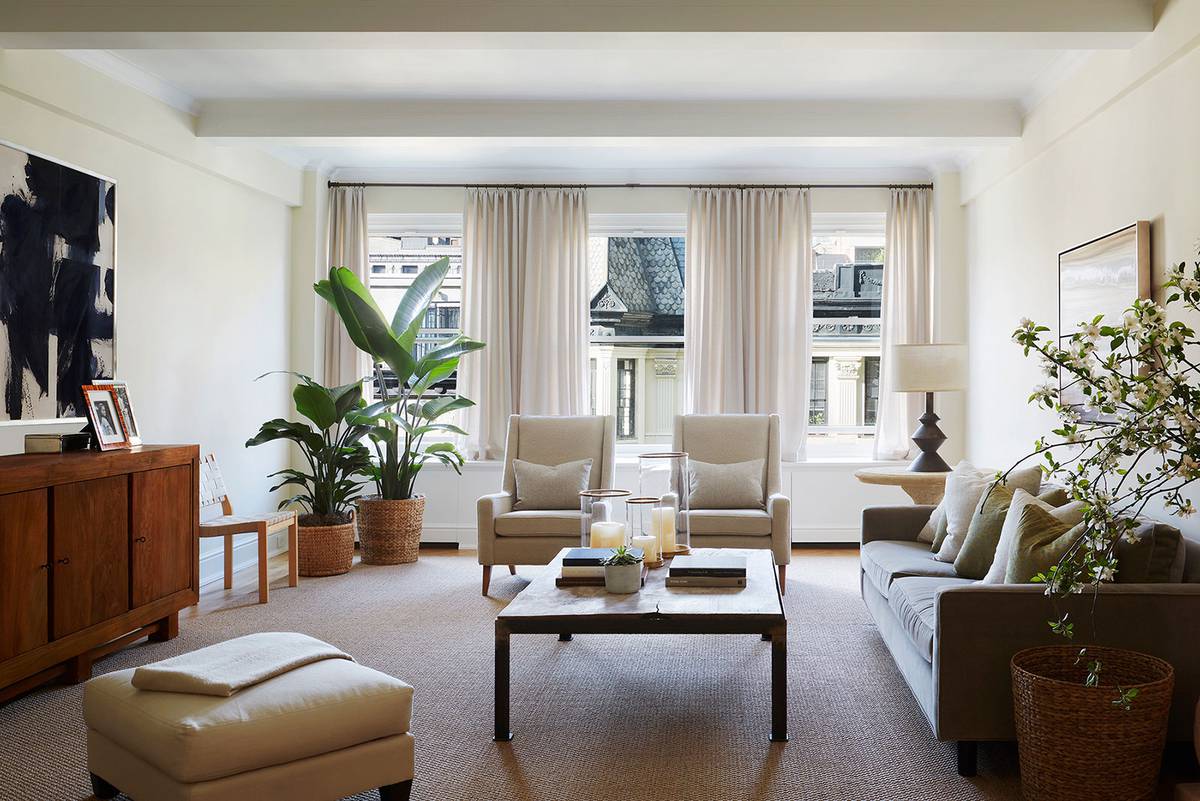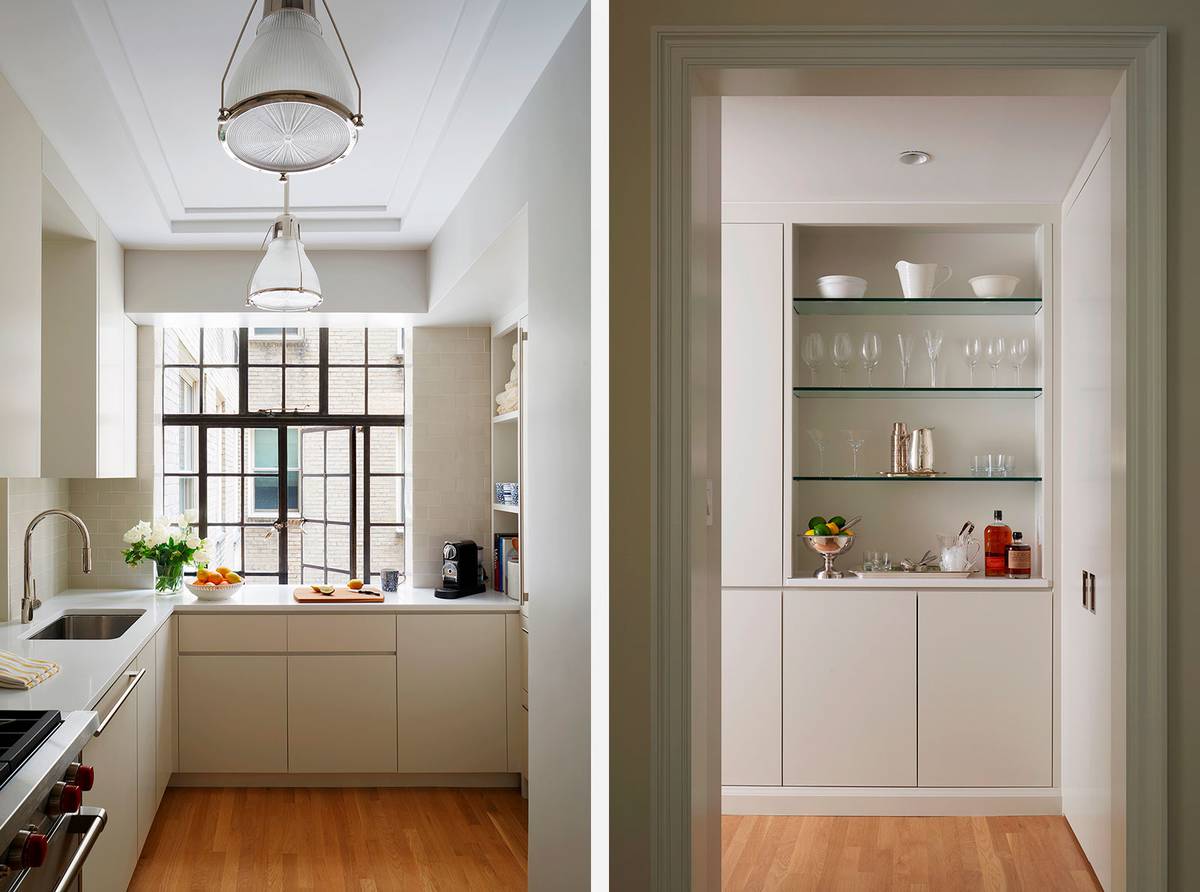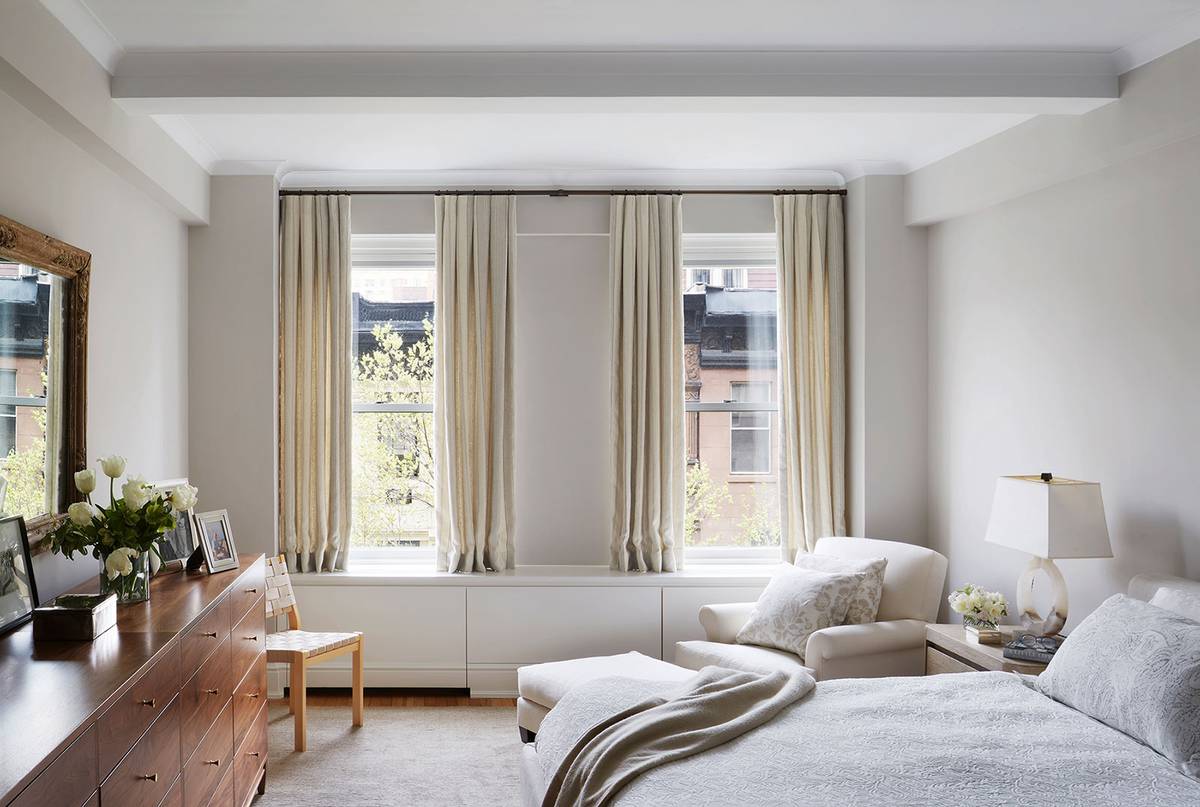Upper West Side Residence
USA
New York, NY
1,800SF (167m2)
The challenge posed to N&R by the owners of this pre-war Emery Roth Upper West Side apartment was to maximize the spaciousness and natural light while still solving the practical needs of empty nesters moving back into the city.
To do this, the entry hall openings to the adjacent public rooms were enlarged, the bedroom hall was relocated, enlarged and lined with closets. The formal dining room, so often unused in pre-war apartments, was reconsidered as a comfortable dining library that accommodates a dining table and relaxed seating. With reconfigured doorways and hall, this room became the apartment’s central hub with daily activities of the home revolving around this space.
The compact kitchen was enlarged and made use of all available space for storage. An opening was created between the kitchen and library, enabling a long vista to the street through the length of the apartment. The master bedroom suite was reconfigured to create a storage-filled dressing room and light-filled master bath featuring custom designed vanity mirrors suspended on rolling casters.
Together with complimentary furnishings, all millwork and walls were coated in pale gray and white tones to maximize the light and serenity of the space.
AIANY Residential Review, 2017




