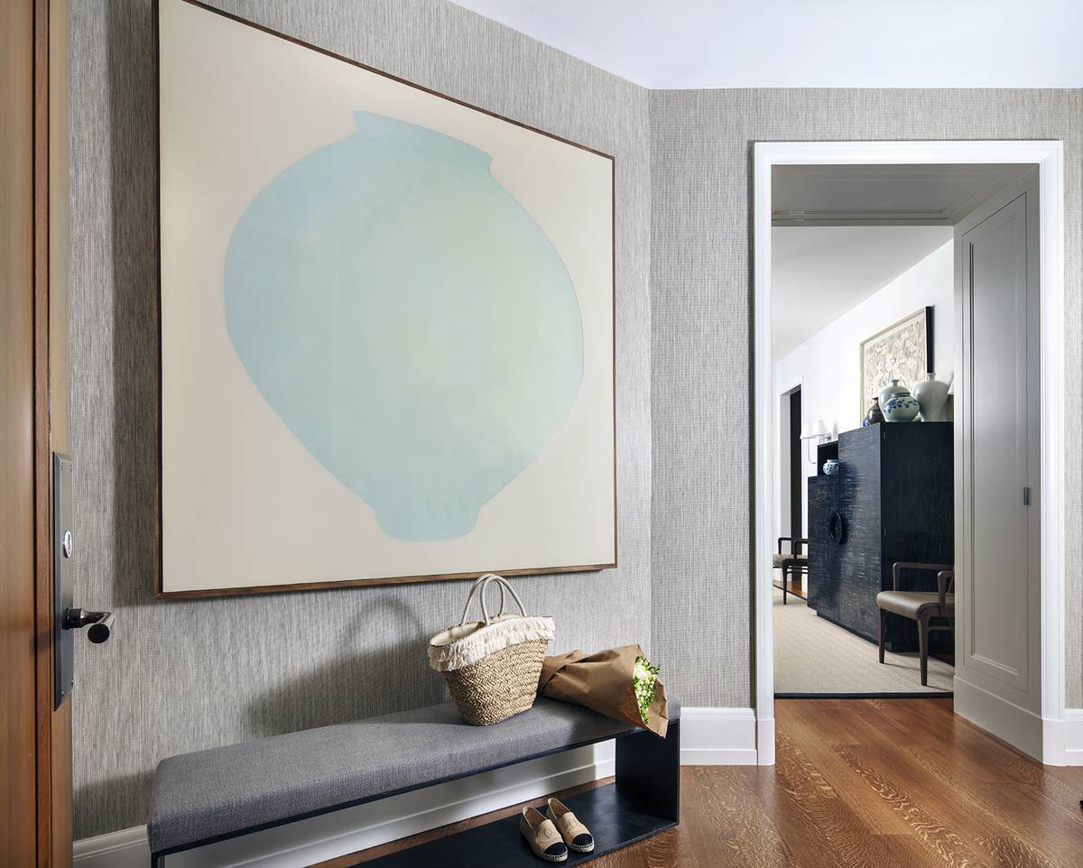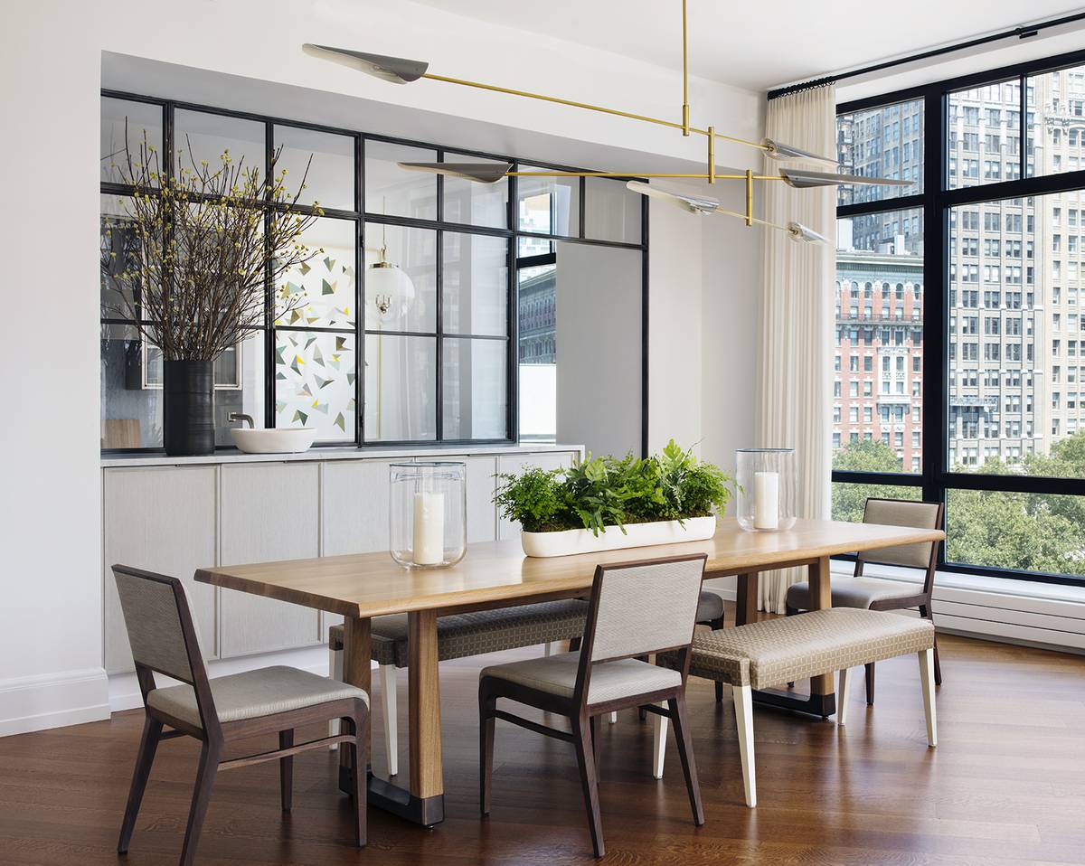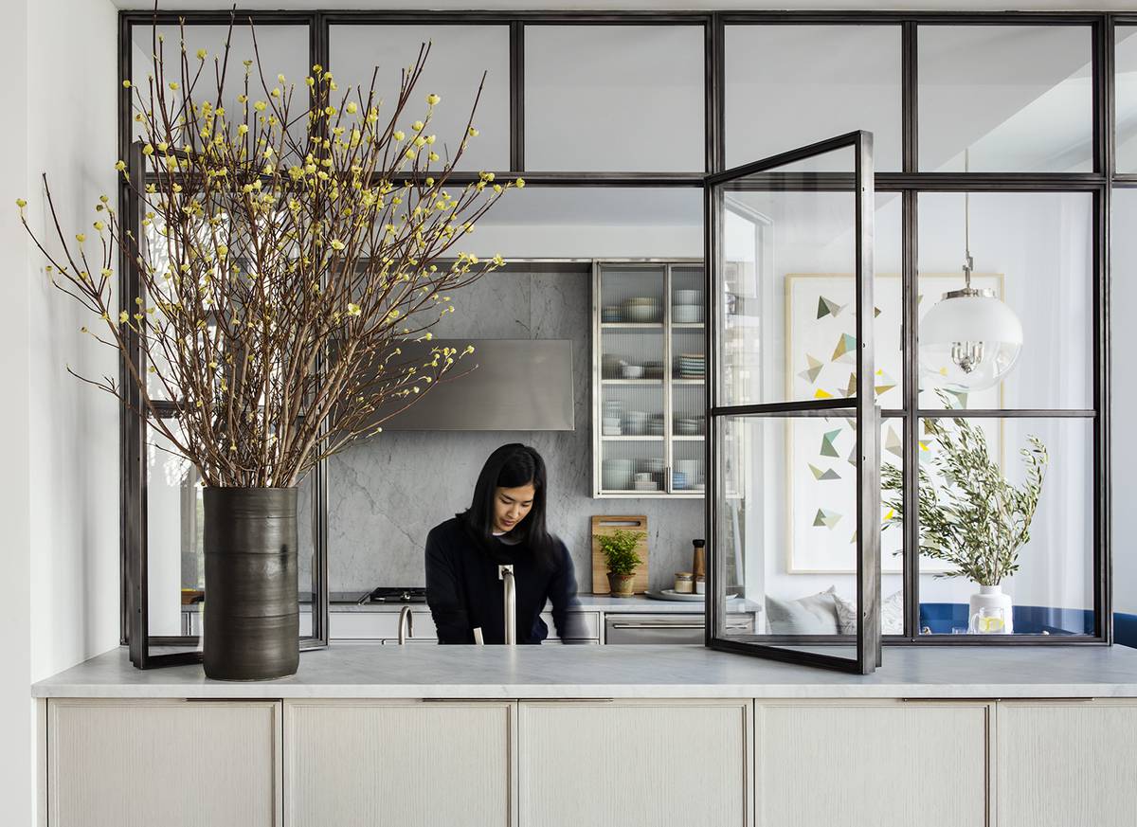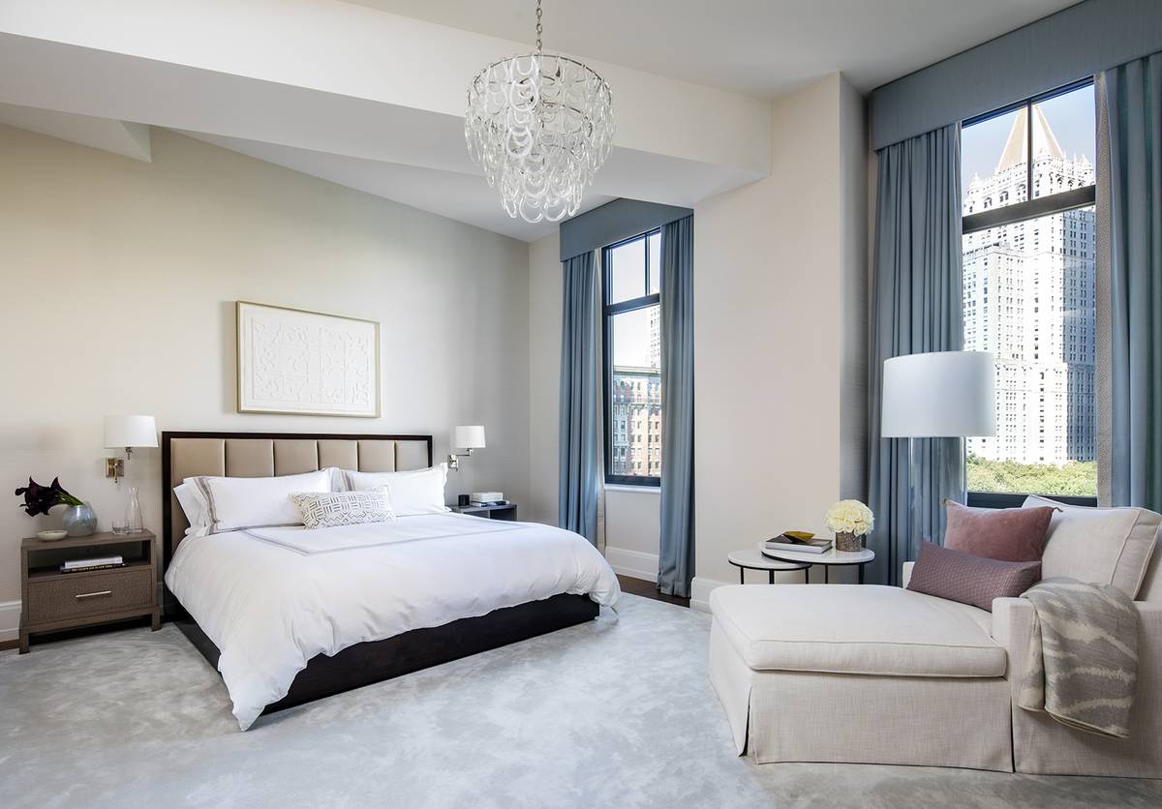Madison Square Park Residence
United States
New York, NY
2,850SF (264m2)
A series of delicate glass and steel partitions and integrated millwork pieces were designed in an effort to create subtle spatial definitions within an existing open plan living area having panoramic views of Madison Square Park.
The procession from entrance to these living spaces was addressed by creating a series of progressive rooms that lead the user from the private quarters to the airy open living space and framed park views beyond.
The kitchen is separated from the dining and living spaces with a custom steel and glass divider system. The system’s operable windows offer the client the flexibility of choosing between an open or closed format based on their daily needs while still maintaining the open plan aesthetic. The refined details of this custom system provide an architectural backdrop to the room, adding a level of visual theater to the activity within.
In the living space a custom shelving system and credenza was designed to echo the materiality of the glass divider, connecting the spaces together and framing views outwards towards the park.







