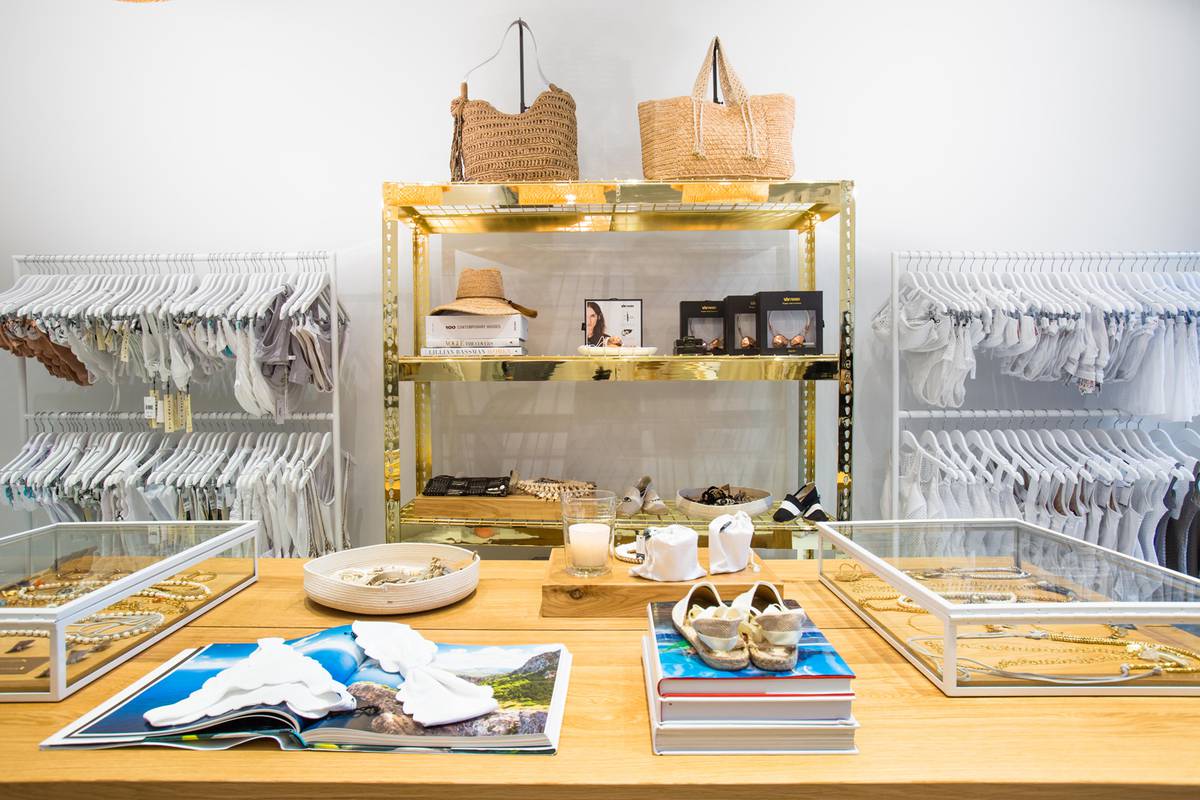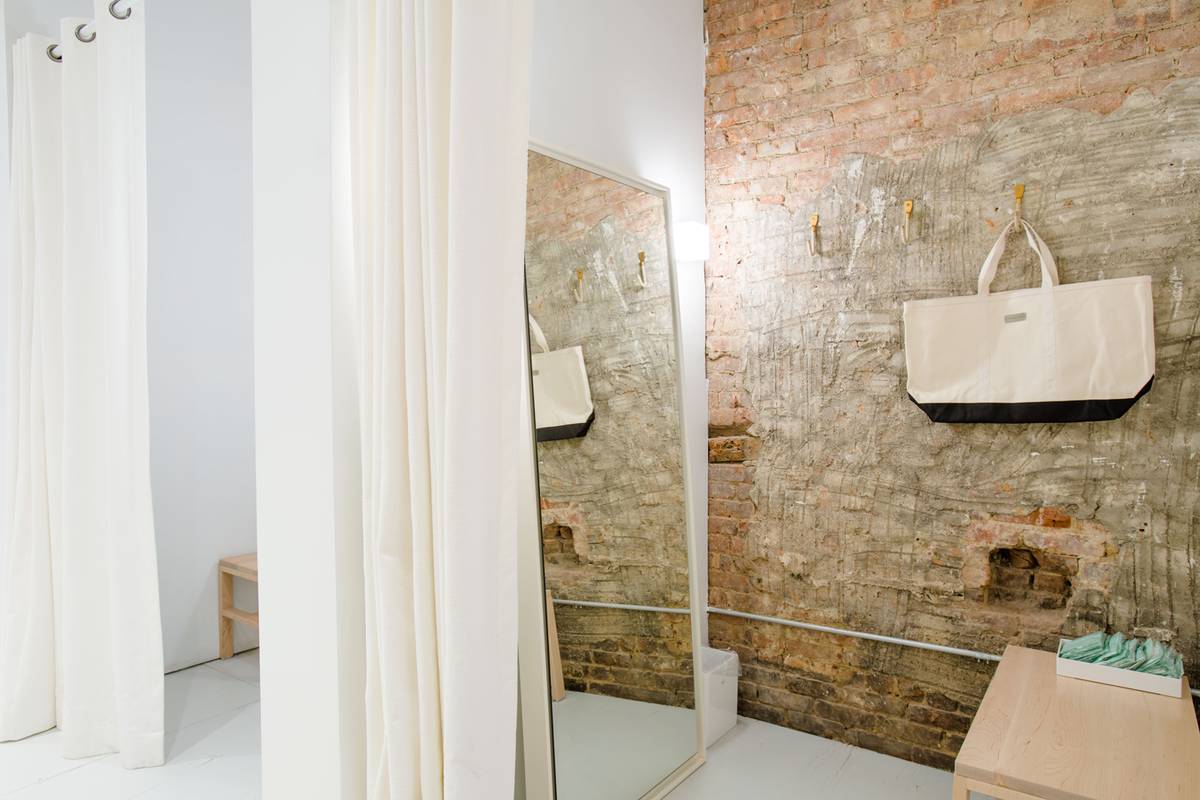Volume
35—
Feb. 16, 2016 / Jeff
EBW Pop-Up
From white concept to open store in 4 weeks? Speeding up the process with hacked ULINE shelves and Ikea tables.
The immediate availability of a short term lease gave our friends at EBW the opportunity to test the waters in the West Village while at the same time trying out a stripped-down, all-white version of their successful resort wear boutiques. Not having the time to plan and draw on a typical timeline forced us to do things a little bit differently. Fortunately a relaxed client and flexible contractor enabled us to work with an 11x17 format that read more like an initial concept presentation than a working set of drawings.
Rather than spend time and money moving existing conduit and plumbing pipes, we let their location dictate where the fitting room partitions would be located. The existing plywood subfloor was left uncovered and painted with Floor & Patio paint. Standard ULINE pallet racks were stripped down to bare metal and brass plated. Tables and hangbars were either borrowed from EBW’s existing fixture package or purchased from off the shelf stock. In order to allow us to use fitting room curtains intended for another store location, we hung readily available plumbing pipe at a height that would work with the existing stock.






