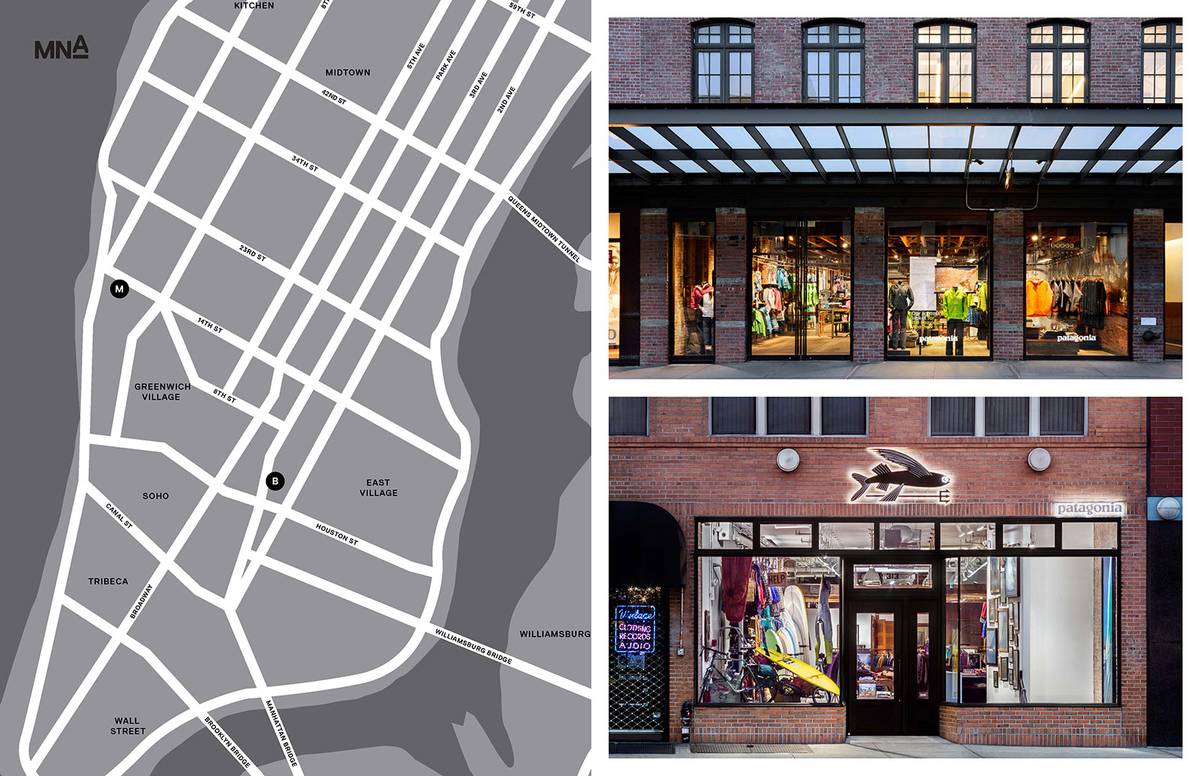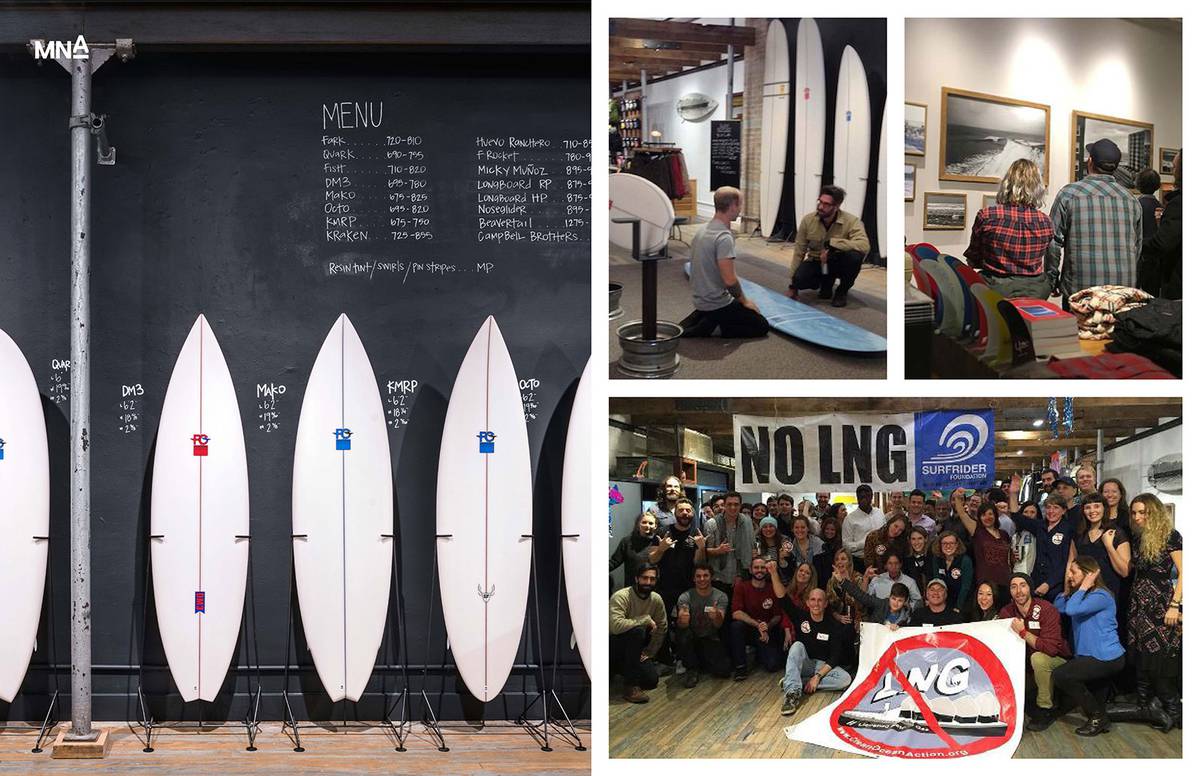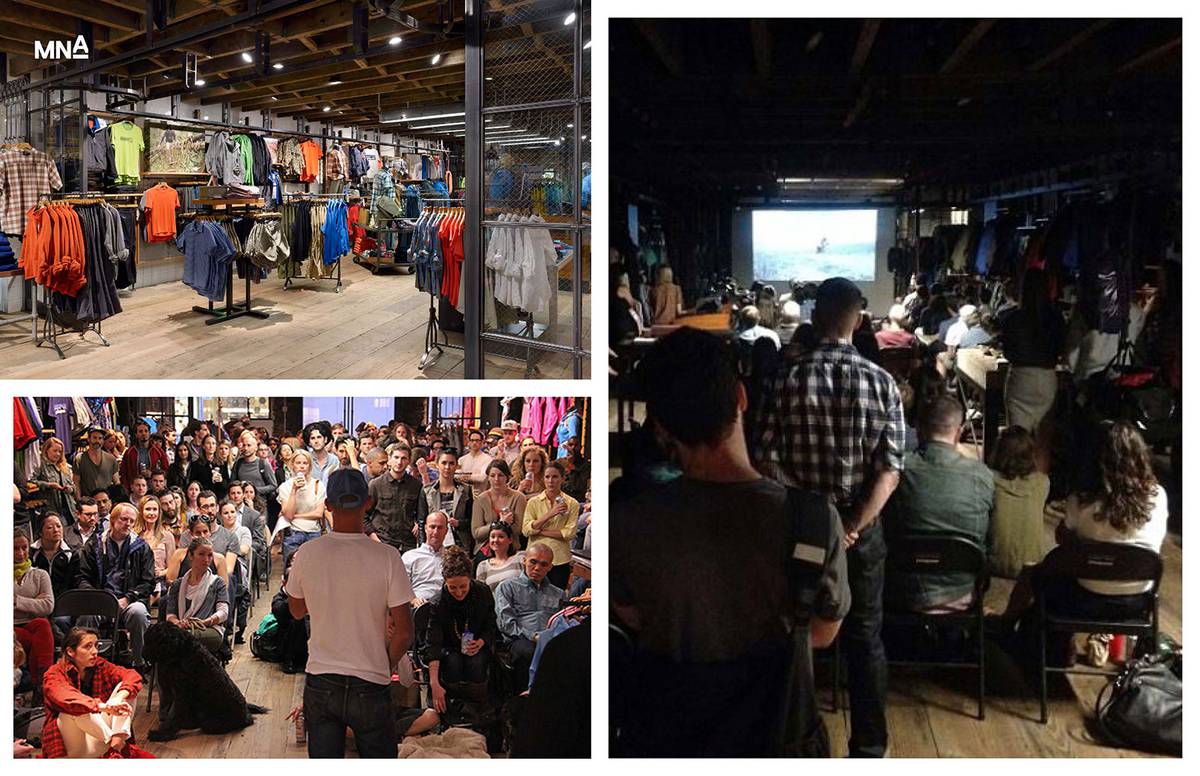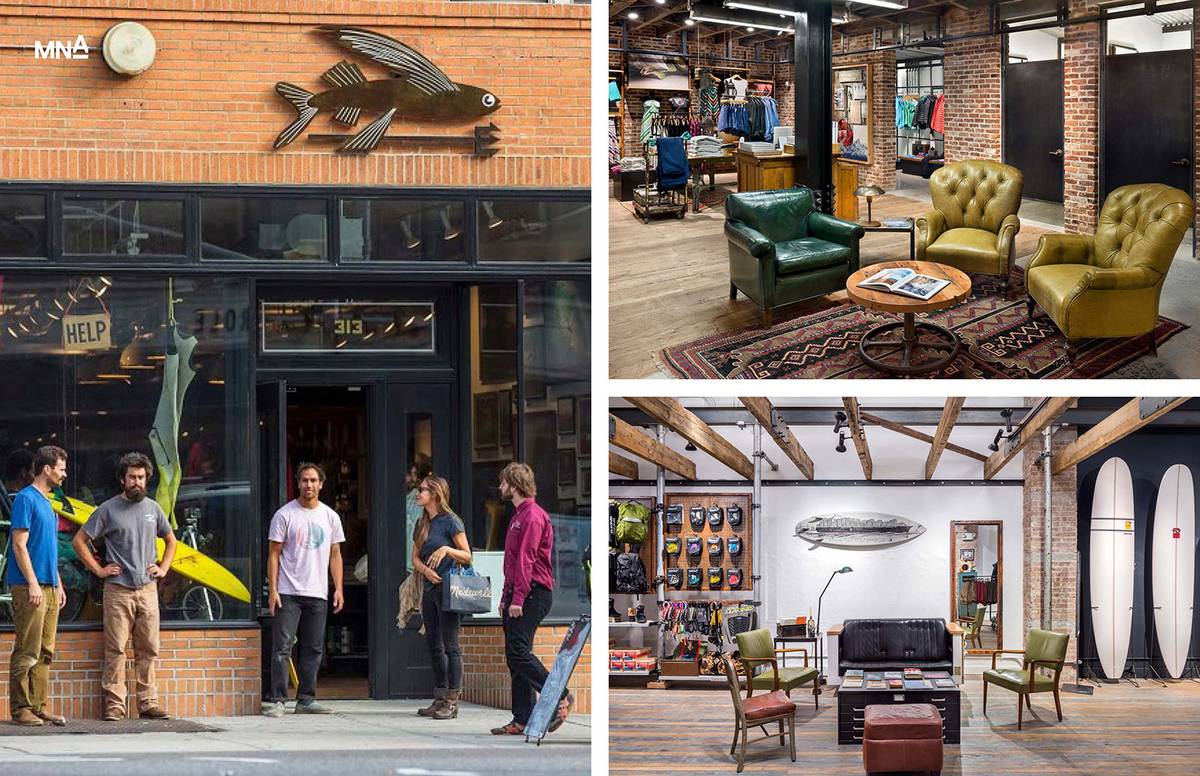Volume
49—
March 24, 2017 / Jeff
AIANY Interiors Speed Presentations: Community Interiors
Jeff presents Patagonia Meatpacking and Patagonia Bowery at the eighth annual AIANY Interiors Speed Presentations.
Speed Presentations was created by the AIANY Interiors Committee to showcase New York-based architects who are designing outstanding interior spaces. The format of the event – ten architects presenting in quick-fire six-minute intervals – allows the audience to explore a wide range of projects in a short time frame.
A showcase of 10 of the best interiors presented by New York Architects and designers was hosted on Wednesday at Steelcase on Columbus Circle. The theme of this year’s edition, “Community Interiors,” called for projects that make significant contributions to neighborhoods through design, program, service, and/or other strategies. This year, MNA was selected for its projects for Patagonia in both the Meatpacking and on the Bowery here in New York.
Patagonia is known for their environmental philosophy which weaves its way through everything they do as a company. From the product that they sell to the stores they sell them in – all decisions are made through that filter. With their store design, their goal is to be a benefit to the neighborhoods that they find homes in, so they like to start by selecting architecturally significant street front buildings and then restoring and maintaining those spaces for use by the community.
In discussing the two project we had the opportunity to work on with Patagonia, I highlighted how we achieved those goals architecturally - and in turn how those spaces support the community.
The two individual stores were to offer a more focused product selection than you would find in a typical Patagonia store, making them destinations for those people already loyal to that product category, but distinctive enough in their own rights to become community hubs. The Alpine store, with its historic facade located on West 14th Street in the meatpacking district, and their first east coast Surf shop located in the former CBGB annex on the Bowery.
For the Meatpacking project, even though we still had the original facade, the interior of the space had been completely gutted, which was a first for Patagonia. We set out to create a store environment appropriate to Patagonia by layering reclaimed local materials on top of the recently completed renovation. There was a conscious effort not to hide the modern structure, so steel columns and decking sit adjacent to reclaimed brick and beams. We then added to the shell treatment, devices for product display, in this case a functioning meat rail.
For the Bowery location, as it had not been touched in many years, we were able to peel back layers to reveal the character of the existing space beneath. We refinished the existing floor, exposed significant wall finishes, and celebrated an old kiln and surprise wall mural. Many years of neglect led to structural deficiencies that needed to be corrected, beams that needed to be replaced were salvaged during the demo, cleaned up and hung to form a canopy in the center of the store. NYC sidewalk bridging, was repurposed as the display device here, layered on top of the existing shell and used to show clothing and hold surfboards. A gallery wall for displaying local artwork pays homage to the Morrison Hotel art gallery which occupied the space immediately prior to Patagonia.
In addition to the architecture, there is an active educational component to the projects as well. Education about the history of the store, the company, and the product. Patagonia has said that one very important thing that they can do for the environment is to offer free product repairs to extend the longevity of the product - so areas are carved out of the retail footprint to make space for that. Both stores provide opportunities to the community to encourage environmental responsibility.
The flexibility of these spaces are also key to their success. The stores not only had to function as retail spaces, but also be able to work as large gathering halls. Patagonia routinely uses the space for lectures, book launches, and movie screenings, which support their environmental message as well as live music and social gatherings
This clearly is not the norm when it comes to retail, especially in Manhattan, but it does underscore Patagonia’s dedication to become extensions of the communities where they have stores. By providing thoughtful - flexible - public spaces, it gives the community a place to come together on a variety of scales, whether it’s to shop, be active for a cause, or just hang out.










